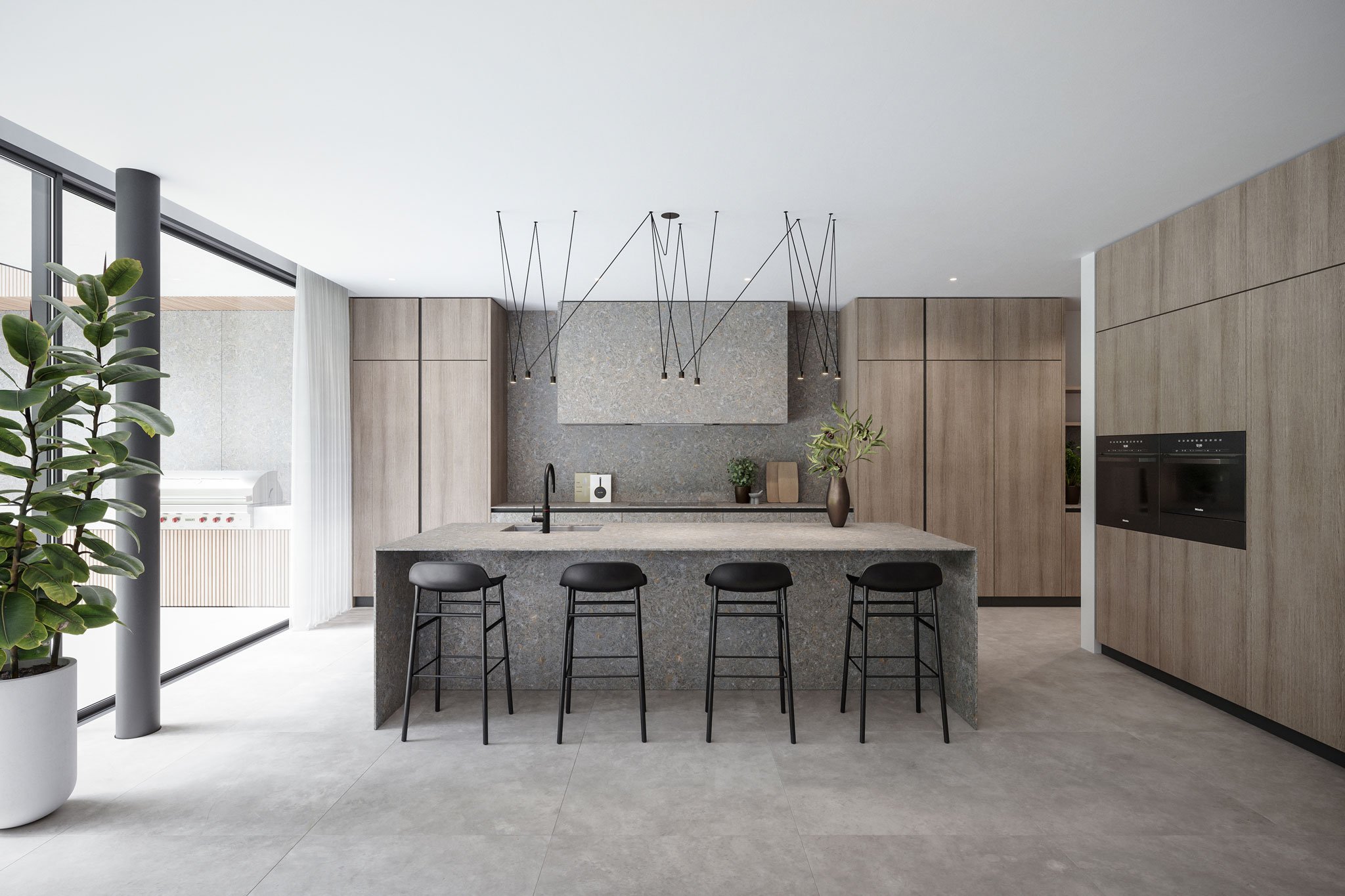WESTERN AVENUE | BRANKSOME PARK, POOLE, DORSET
A clean, linear architectural expression of form.
Our design approach to this property was to create a very simple, clean linear architectural expression of form. The muted tones of stone and timber utilised at ground floor level contrast with white render used above, thus allowing the first floor ‘white box’ to standout against the green backdrop of trees. The massing is kept intentionally low so that it does not intrude into the setting of the site, which is located within a Conservation area in Poole, Dorset.
The internal plan is a bespoke response to the shape and constraints that the site presents. 5500sqft of luxury living accommodation has been carefully planned and visualised to the last detail prior to construction. Like all of our designs, furniture layouts were key to the evolving plan at an early stage. The property boats an impressive master suite, complete with luxury en-suite and 2 dressing rooms, as well as three other bedroom suites, multiple
We have played with contrasting horizontal and vertical elements within the exterior design to create visual interest. The ground floor features a strong horizontal emphasis with large overhanging eaves and roof lines, which contrasts with the vertical louvers and minimal roof line of the first floor.
Floor plans










