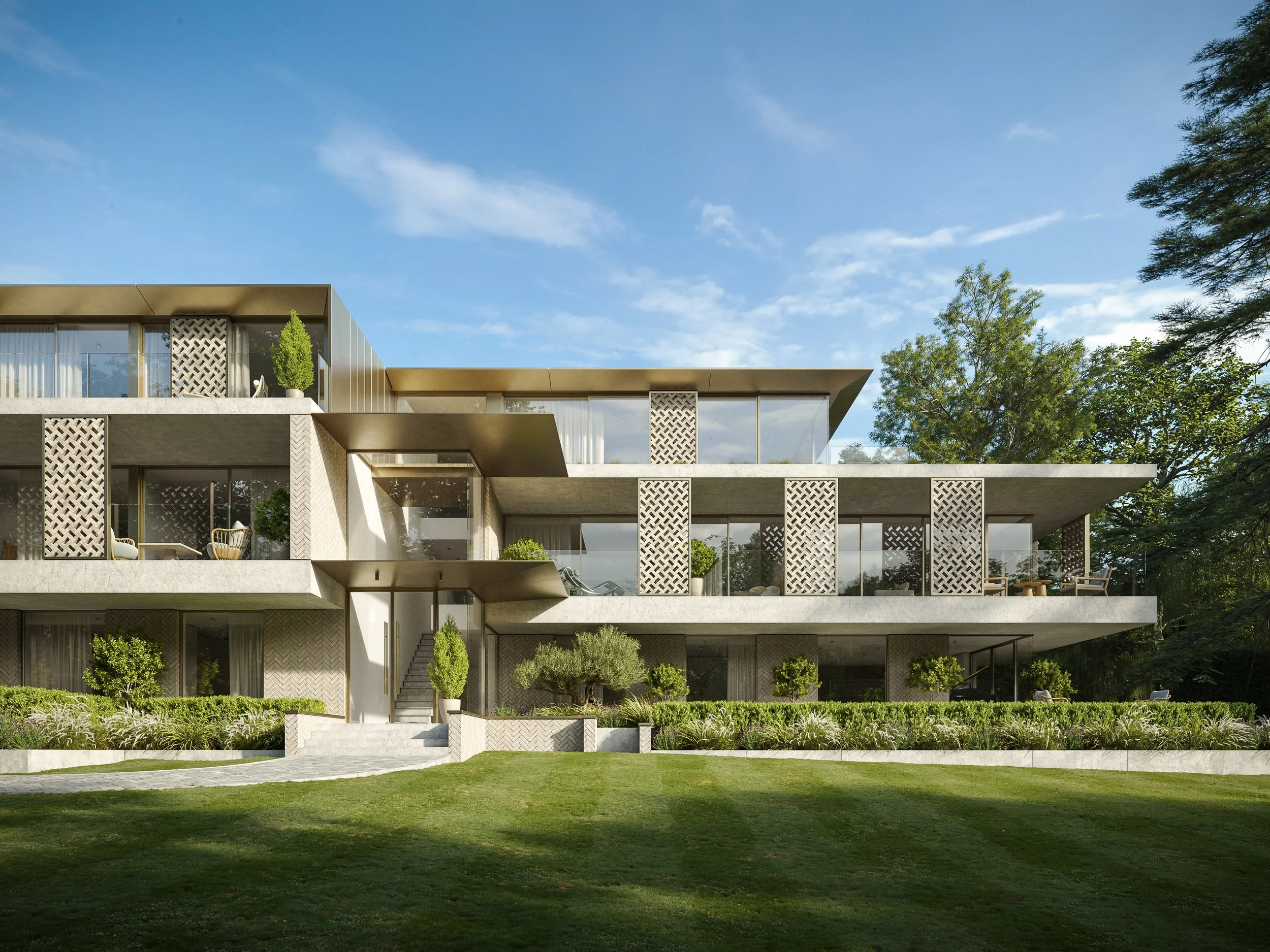ORATORY GARDENS | BRANKSOME PARK, DORSET
Carefully calibrated to sit low within the site, creating a visual counterpoint to the surrounding tall trees.
This striking apartment complex is situated within a unique opening in the densely wooded Branksome Park Conservation Area. Its design is carefully calibrated to sit low within the site, creating a visual counterpoint to the surrounding tall trees. The roofline of the building aligns with the base of the tree canopy, harmonising with their scale.
The project showcases a distinctive interpretation of Marlow designs, with a meticulous arrangement of tactile materials which highlight quality craftsmanship. The elevations demonstrate a clear hierarchy, with a bold, prominent middle floor that becomes visually lighter as the upper horizontal band narrows in comparison to the robust lower section. The visual effect is accentuated by the inset top floor, clad in pewter coloured panels. A notable feature of the facade is the use of brickwork screens, arranged to mimic the herringbone brickwork pattern. This hit and miss design creates a unique play of shadows while helping to control solar gain. Additionally, deep overhangs are integrated into the design to prevent provide shade to interior spaces.




